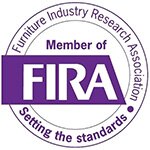
Projects / Brodies LLP
Encouraging interaction and collaboration, Brodies new office is a bright, open space over three floors of Capital Square in Edinburgh. Designed to WELL building standards, their brand-new workspace prioritises the health and wellbeing of their team and their visitors.
In contrast to their previous, cellular Georgian Town House, the flexible space enhances interactions and the sharing of ideas.




Inclusive Workspace
Bureau worked with Michael Laird Architects to deliver Brodies’ vision of an inclusive workspace that works for everyone. Using furniture, lighting, and colour rather than fixed walls, spaces were delineated to create distinct but not separate working environments. Instead, ‘zones’ have been designed to offer choice and cater for a wide range of needs.

Agile Office Design
The purpose of each space can be understood by its well thought out design. From casual meeting tables to more formal meeting rooms, collaborative ‘landing space’ to pods for ‘focus work.’

A variety of breakout zones, worktables and training spaces, alongside traditional desking provide ideal work or social space for all.

Wellness in the workplace
Promoting wellness was key to the success of the project. The building is flooded with natural light, generous planting, and a stunning outdoor space. Careful consideration was given to the furniture proposal to support this goal. Colours are calm, textiles soft and tactile and acoustic solutions are added for quiet space.

Photography David Cadzow
Inspired and ready to work with us?
Tell us about your project...


