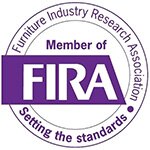
Projects / Financial Institution
Recognising that employees who have highly mobile work patterns would benefit from working in a different type of environment, our client decided to take a radical approach for their industry. They set out to develop a dynamic and inspiring co-working space that would provide greater opportunities to meet and collaborate in a different way than has been the case in more traditional office environments.





Interior Design
Visionary architects, LOM, created a ‘look and feel’ design for the project and worked with Bureau and the client so that they could realise their vision with furniture and accessories sourced from 84 different manufacturers, many of them bespoke.
Custom-made Furniture
One of many bespoke pieces of furniture, a custom-made 11 ½ metre table with a raw edge design following the natural contours of the original oak tree. Further tables at different heights were built for the opposite side of the shelving unit lending a natural flow to the design.

Residential Style Office
A ‘home from home’ residential feel was central to the design. The space is relaxed and informal. It’s designed to support individual and collaborative working. Members can use the beautiful quiet spaces to escape to and bigger open spaces to collaborate in. All the spaces are designed to make the most of natural light, and are comfortable, easy and intuitive to use.
Moving away from the traditional, corporate office interior, the furniture is modern, relaxed and in keeping with stripped wood floors and the light-filled space of the dining room. Shelving and walls are dressed with accessories curated by Bureau.
A meeting table accessorised with light and plants, creates a unique and stimulating, collaborative space.
A classic Eames table which the client wished to preserve was restored with a custom made, lacquered, birch ply top.

Making use of Colour
Using the changing light around the building, the themes of ‘Dawn’, ‘Day’ and ‘Dusk’ were used to inspire the colour palette. The colour changes with the varying light around the building. Stronger, bolder colours for ‘day’ becoming more muted and neutral with the lower light of ‘dusk’.
Reds and Ochres alongside neutral and pale greys are introduced as the light reduces.
Smart lockers in the co-working space store members’ personal items and are also used as ‘nests’ to store and charge Chrome books.
Bespoke furniture
To maximise this space, a bespoke triangular, 8‑piece table was created with the same angle and shape as the room it occupies.

Variety of Workspace
Sage green adds to the calm, reflective space of the mobile free library area. Greater flexibility is provided with the wide range of collaborative and private, quiet spaces. A variety of workspaces was essential to the success of this project, providing employees with multiple options for working together or finding separate space to focus.
The Atrium space adjacent to the co-working area is shared by everyone in the building and has a relaxed, ‘outdoor’ feel with communal spaces for both meetings and downtime.
A range of outdoor furniture creates multiple options for collaboration with a salvaged Land Rover Defender providing a low cost and unusual meeting space.

Photography Nicholas Worley
Inspired and ready to work with us?
Tell us about your project...


