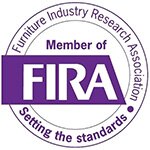
Projects / Henrietta Street
Designing for a client that you never meet is the challenge of creating an appealing CAT A+ fit-out. A bland and generic space fails to stand out in a crowded marketplace such as London’s west-end. With this ‘plug and play’ solution gaining popularity, good design and skilful specification are crucial to differentiate a space from the competition. Well-chosen furniture enhances the design and provides an agile workspace that works hard for the landlord.




It was a pleasure to work with Jamie and the team on this project. Bureau were a proactive and creative part of the design team
Design Inspiration
White Red Architects enlisted Bureau’s help to deliver a brief that called for ‘a strong personality’ in Royal London’s Covent Garden office refurbishment. Taking inspiration from local landmarks the project’s palette combined racing green with brass, terrazzo and timber. The theme continues into the CAT A + space with racing green carried throughout.
Enhancing Well-being
For this industrial style space, with defurb ceiling, the décor has a pared back, Scandinavian feel. Stylish and uncluttered, pale wood furniture sits alongside comfortable soft seating in muted tones.
Planting in floor standing containers and decorating the shelving units, complements the colour palette and enhances well-being.

Flexible CAT A+ Space
Maintaining maximum flexibility is a key element in the success of a CAT A+ space. Shelving units are used to delineate space without need for fixed walls. Free standing furniture can be reconfigured to suit the requirements of incoming tenants.
Occupancy Rates
In this welcoming environment, prospective tenants can immediately envisage themselves in the space. User-friendly and fully fitted it’s a great option for landlords looking to maximise occupancy rates.

Inspired and ready to work with us?
Tell us about your project...


