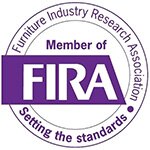
Projects / X+Why Fulwood
Client
x+whyDesigner
Squire and PartnersBrands
And Tradition, Rawside, Hay, Icons of Denmark, Fest Amsterdam, Frovi, DeadgoodIndustry
Co-workingRegion
LondonX+why’s mid-town co-working space sits at the intersection between the creative West End and the thriving City. With its private mews location, enviable interiors, and outdoor courtyard, it is an aspirational workplace with an ethical mission.

Designed by Squire and Partners, the interiors are stylish and contemporary. Members can choose from meeting rooms, private offices, hot desking, and event space. Whether passing through London or needing a more permanent flexible workplace solution, the range of options accommodates all.
Once again it was a pleasure to work with Bureau. They were able to furnish The Fulwood to meet our brief that it be in keeping with the x+why brand, whilst also appealing to a slightly more corporate clientele. We love that they are able to source beautiful pieces that still meet our sustainable credentials





Sustainable Office Furniture
Working on B‑corp status, x+why are rigorous in their selection of businesses which align with their sense of purpose. Ensuring that the most sustainable furniture was procured was essential for their commitment to ‘always be improving.’ A significant amount of furniture was sourced from local manufacturer, Rawside, who have excellent sustainable credentials. Other suppliers were chosen for their FSC certification and demonstrable commitment to environmentally friendly manufacturing processes.

Domestic Style Office
A home from home feeling is enhanced with spaces called ‘the library,’ ‘the huddle’ and ‘the snug.’ Designed with comfort in mind, these domestic style meeting rooms are great for small groups to get together for in-person or blended meetings.

Collaboration Space
‘The Mission Room’ is a key component of every x+why space. A more formal meeting room where members can interact, ideate, and collaborate.

Human Moments
Relaxed, informal breakout areas provide a place to interact, enabling ‘human moments.’ Building a sense of community between like-minded businesses, these areas facilitate spontaneous connection. High tables encourage impromptu chats and comfortable sofas, and armchairs help create a ‘coffee shop’ vibe where people feel free to mingle.

Bespoke Office Furniture
A focal point in the lower ground floor breakout space is the library-style, bespoke meeting table. Bureau worked with Icons of Denmark to customise their Forum table with lighting gantries added by a British manufacturer.

Outdoor Workspace
With well-being in the workplace, a priority, members can enjoy natural light and fresh air on the roof terrace. Light, stackable outdoor furniture creates a flexible, restorative space for lunch, a meeting, or a break from screen time.
This is the third time we have worked with Bureau to deliver an x+why building – it made absolute sense to get them involved again. Bureau always understands the brief we set and are efficient in offering up options that work with the aesthetic, budget and lead times. They have been great at sourcing items that meet the project’s sustainability requirements. It is always a smooth process, from selection through to delivery and installation on site, with any issues dealt with effectively and professionally

Photography by James Balston
Inspired and ready to work with us?
Tell us about your project...


